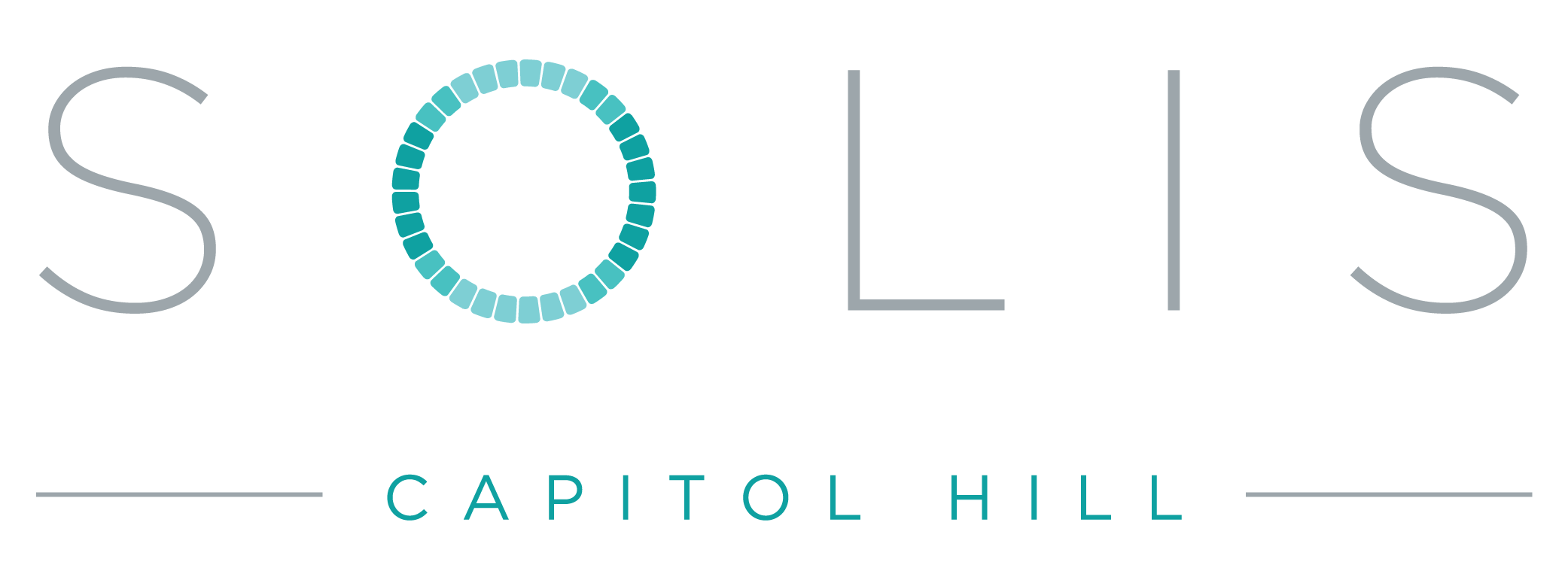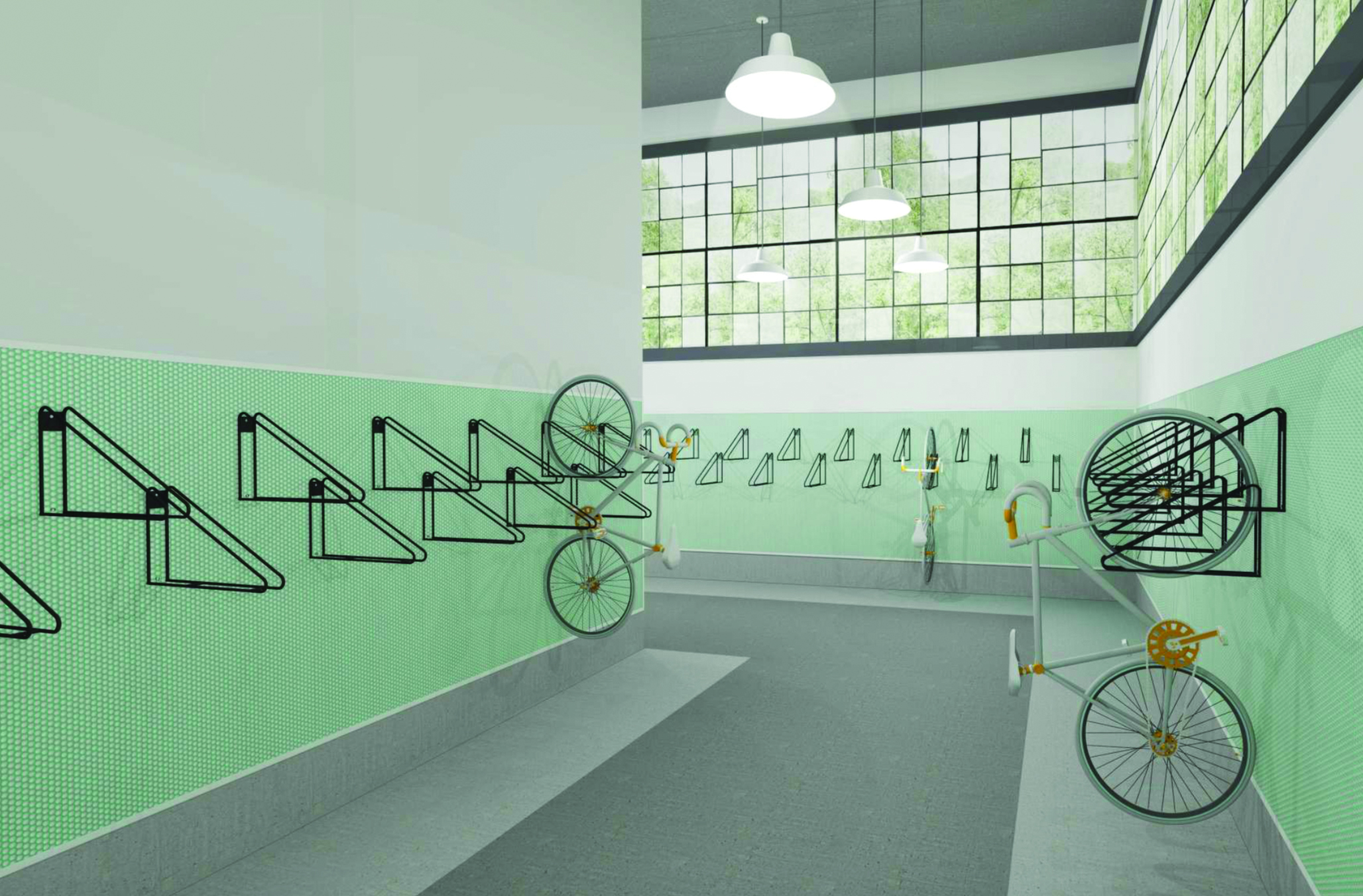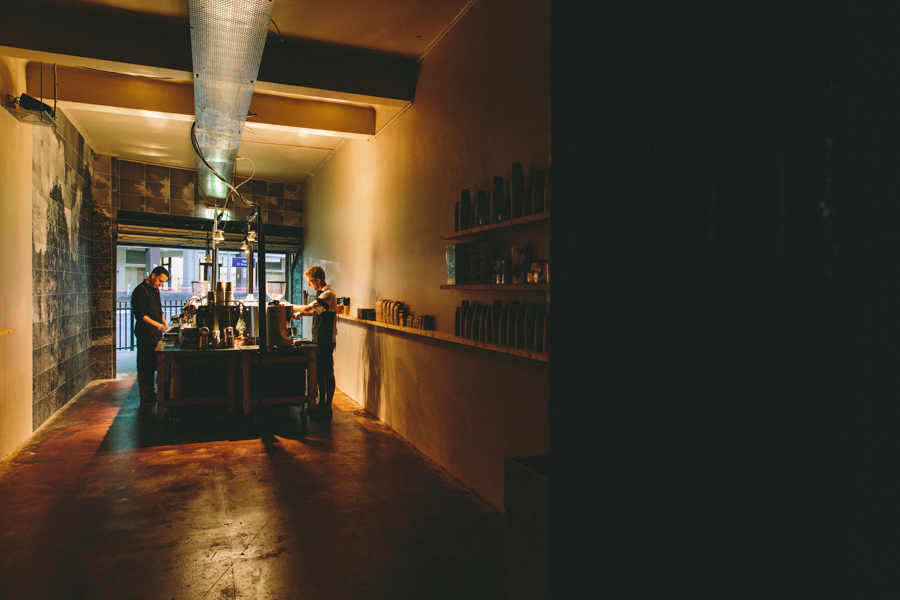Naturally Urban
45 luxury, eco-friendly residential Studio, 1-Bedroom & 2-Bedroom Condominium Homes priced from the $500,000’s. Located at 1300 East Pike Street, Seattle WA 98122 with 3,300 Square Feet of Retail Space. Set for completion in Early 2020.
Derived from the Latin word for “sun” SOLIS draws inspiration from nature. Architects, visionaries and artisans converge to create a one-of-a-kind six-story development targeting Passive House certification - sculpting a new era in condominium projects in Seattle, which aims to achieve better air quality, lower heating and cooling bills and have a much smaller energy footprint.
At the heart of SOLIS, Capitol Hill residents and visitors will find corner retail with decorative steel surrounds that open to fully connect the street with café seating. Designed to take advantage of the quintessential Capitol Hill lifestyle, the roof will feature a sun deck, green roof and dog run with views of Seattle’s iconic Skyline. Sustainable sun-inspired touches will be added throughout the project, including sun-glazed Spanish tiles, Mediterranean lighting elements and a 6-story art wall.


















